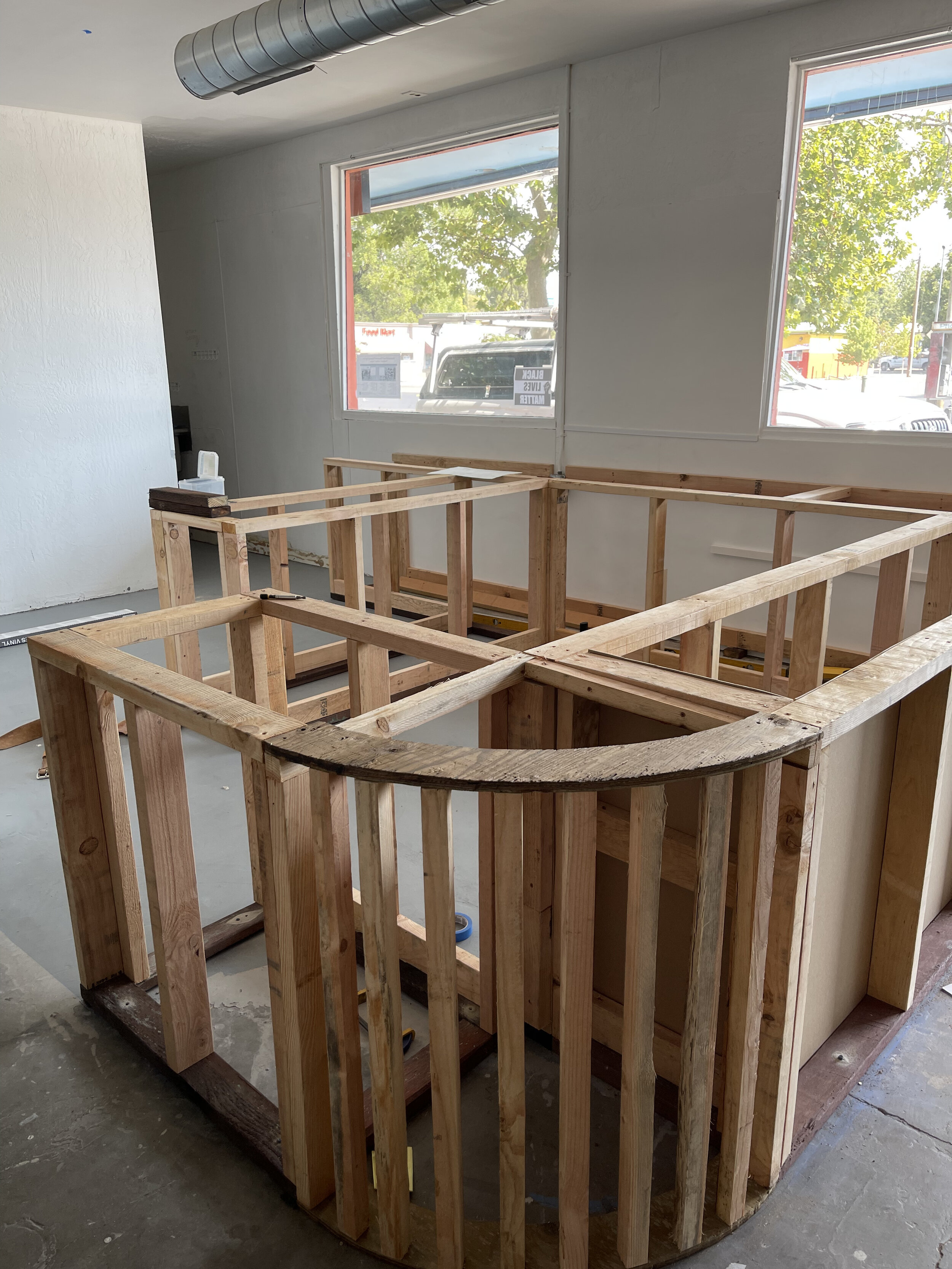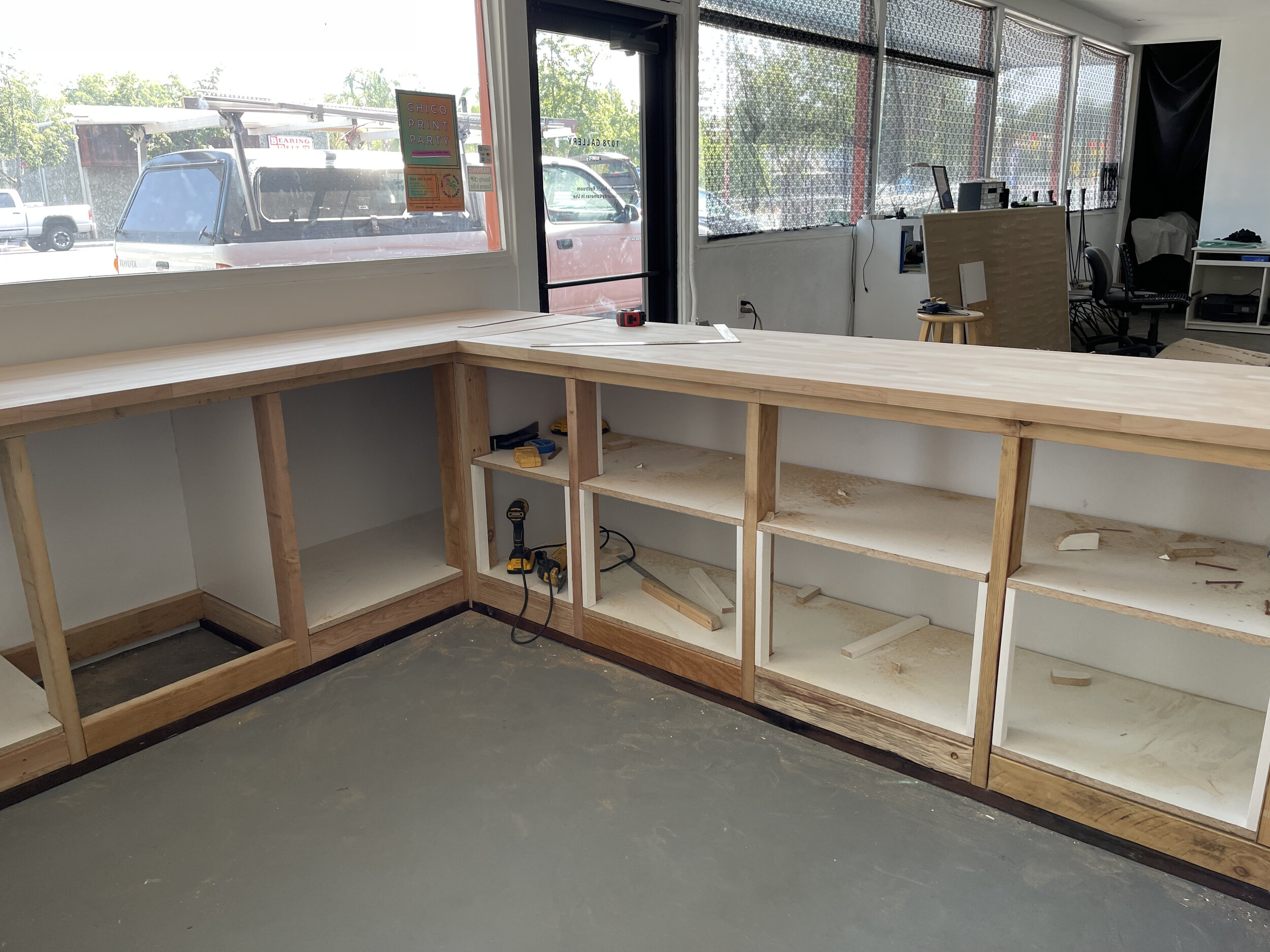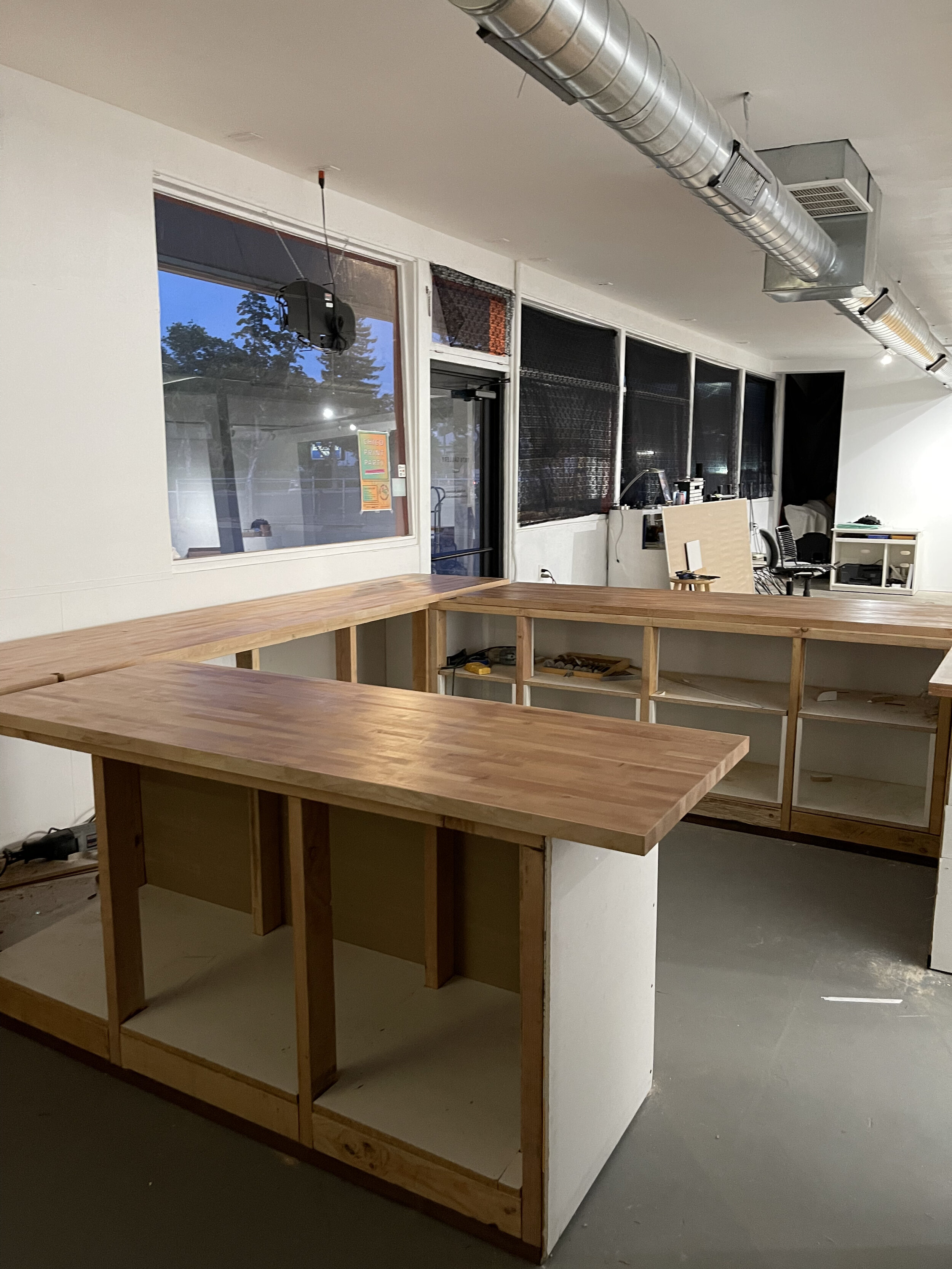We tried out six different stains! The right half was pre-treated, the left was not. It was cool seeing how the colours were altered by a simple step!
Beneath the left window, a drop in ice bin and cup filling station will be installed! The counter in the center will be our espresso bar!
That’s our contractor, Tony Mendez!
At the gallery’s request, Tony created a rounded corner on our counter! Saving y’all from bruising when you inevitably would have walked into the corner that would have been there.
Now that the framework is complete, the shelving installation has begun!
We're going for a really simple set up. We’re on a tight budget, and don’t want to overspend. Part of what makes it possible for us to operate the way we do is that we’re fairly simple people and don’t need much to be content. There is such a variety of cafes out there, but we want ours to represent us.
More storage than we could ever imagine!! We are going to be so spoiled.
Sealing the underside of the butcher block counter tops! Had to do this late at night so it would be ready for the contractor in the morning.
The counter in the foreground is the beginnings of our espresso bar!
It’s starting to actually look like something, which is so exciting for us!
Electrical and plumbing installations are under way!
We, along with the gallery, decided drywall would look the most cohesive.
It’s easier to install the electrical and plumbing lines without the countertops so away they go!
The drywall is going to be nice and smooth! Easy to clean and to look at!
Here’s our space in all its glory!
Electrical and plumbing are done which means the counters were able to be set!
This rounded corner was a lot of work for Tony, our contractor. It still needs to be smoothed over but there will be no bruised abdomens on our watch!
Once the counters are leveled out and the edges are rounded, we can seal butcher block and continue on with some small appliance installation!

















